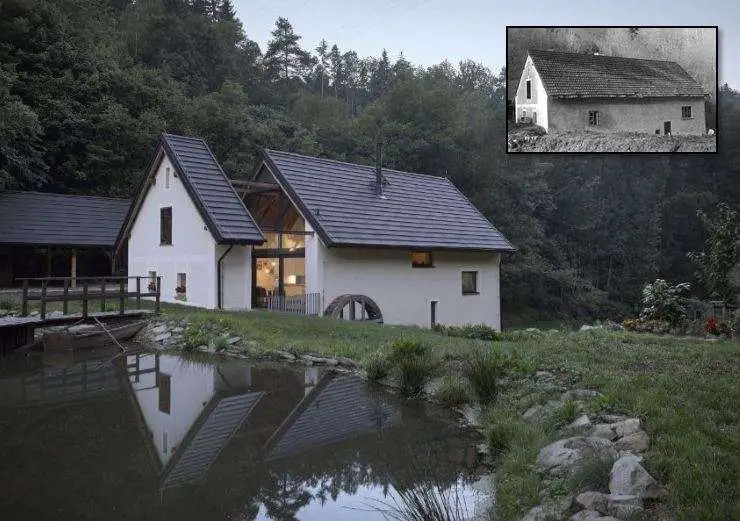Thoughtful yet not self-absorbed. Investors who desired a peaceful location close to the hectic metropolis of Prague came up with this plan. Their desire was fully realized by the original reconstruction of an antique mill in a beautiful setting.
It is most likely among the top reconstruction initiatives in all national architectural competitions. In addition to the winner of the 2018 Czech Architecture Prize, seven other competitors received the honorable title of Finalist. One of these is the Central Bohemian region’s historic old mill, which was transformed by the Stempel & Tesa Architects firm.
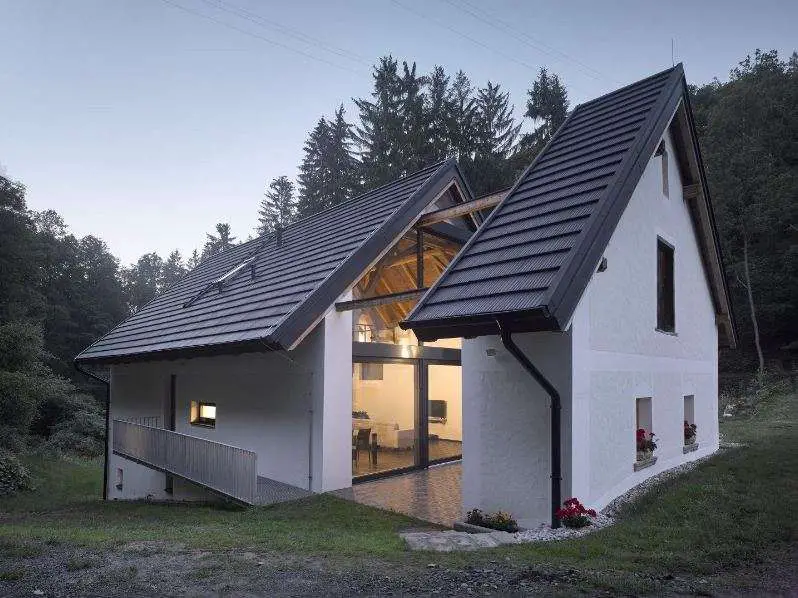
The house was beautifully situated in the landscape, which was already a feat of those who constructed the historic old mill more than a century ago. But what really impressed the international jury was how the architects were able to show the uniqueness of the location and still make the house suitable for living in permanently.
The crumbling structure was preserved by “The partition in the building may be compared to the gestures of Gordon-Matty Clark, an American artist who became well-known for his “cuts” in structures. The scar in this instance wasn’t made purely for the purpose of upsetting the spectator.
It is an intervention that accommodates the building’s current use. The building’s unconventional entrance mixes a historic item with a modern desire for a more open house. “The project was judged by an international jury.
Historic old mill: Investors and architects worked together to achieve success.
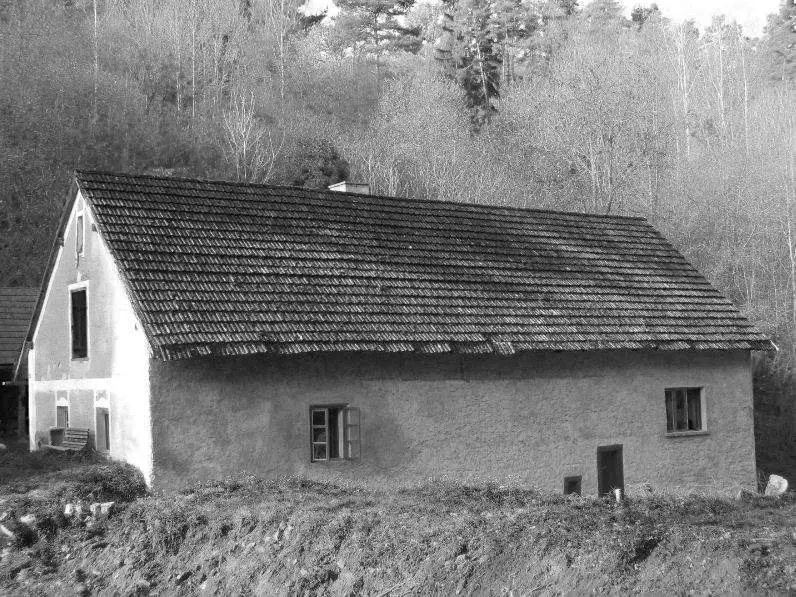
At first, only one fundamental step was required for success. The architects were promptly invited by the investors to choose a suitable site. Together, they located a location where, following the initial visit, it was agreed that it would not be erected but rather rebuilt.
The nearby pond had dried up or, more accurately, had been “flooded” by overgrown shrubs and sludge, while the historic old mill itself was damp and in a dismal state due to years of being abandoned.
Architects Ján Stempel and Jan Tesar thought that the house would need a lot of work to be saved and made suitable for modern life.
“The primary goal was to let air and light into the house’s interior. We had to amputate a portion of the hull because nobody wanted to damage the shield. The sun entered the interior of the structure through the glass part, creating a patio in the original volume.
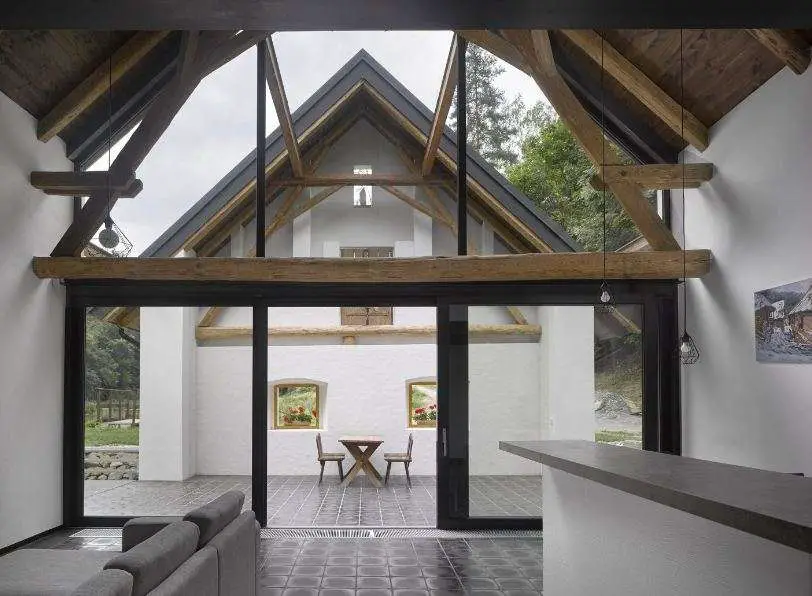
The main gable was exposed on both sides, and the fresh air movement liberated it from the perpetual humidity that would increase when the pond was restored.” Explain how the architects made the drastic cut that kept the house from being destroyed.
Naturally, there were additional procedures that needed to be taken, such as repairing the stone and mixed masonry, taking apart, repairing, and reassembling the original roof, as well as removing the ceiling above the main chamber. This allowed it to open up to the roof, giving it more space and air. The building has a built-up area of 147 m2 and a usable area of 241 m2.
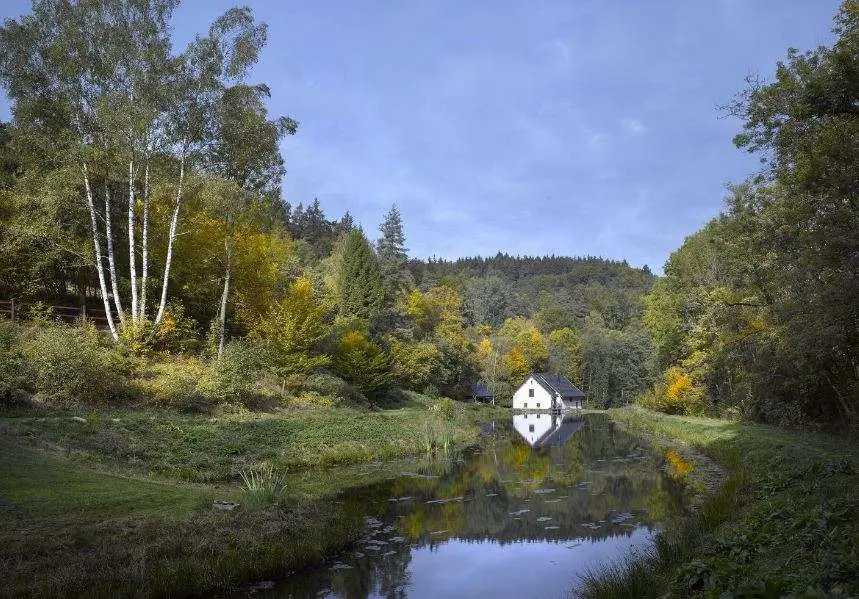
“The area was expanded by removing the ceiling over two floors, and you can still enjoy the view of the forefathers’ work from the living room with kitchen and dining room.” “Ján Stempel and Jan Tesa” should be included in the reconstruction’s description.
The historic old mill’s entrance was still in the same place. Ceramic cross-bar bricks were used to modify the building’s internal arrangement. The architects had basalt paving installed across the ground level, including the patio.
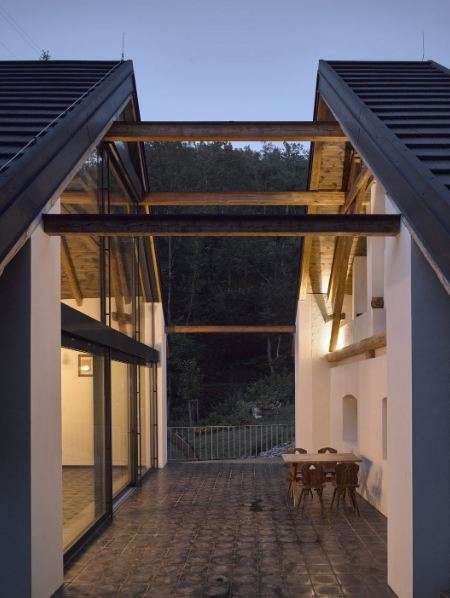
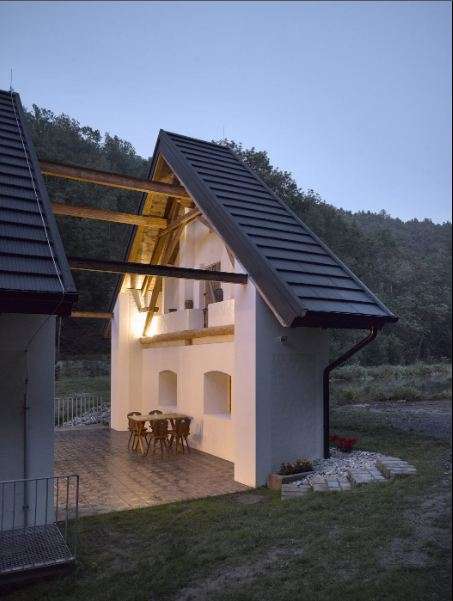
The historic old mill’s individual components were gradually repaired or rebuilt to preserve the “beauty of old age.” The house’s essential component, the mill wheel, was also newly constructed (albeit in the old way).
“Using the analogy of doctors caring for their patients, we will compare our work as architects and all participating craftsmen. To heal, more is required, just like in their job. The settlement by the new owners was that mending, that breath of life. The home has rediscovered its purpose and the significance of its existence,” including the reconstruction’s writers.
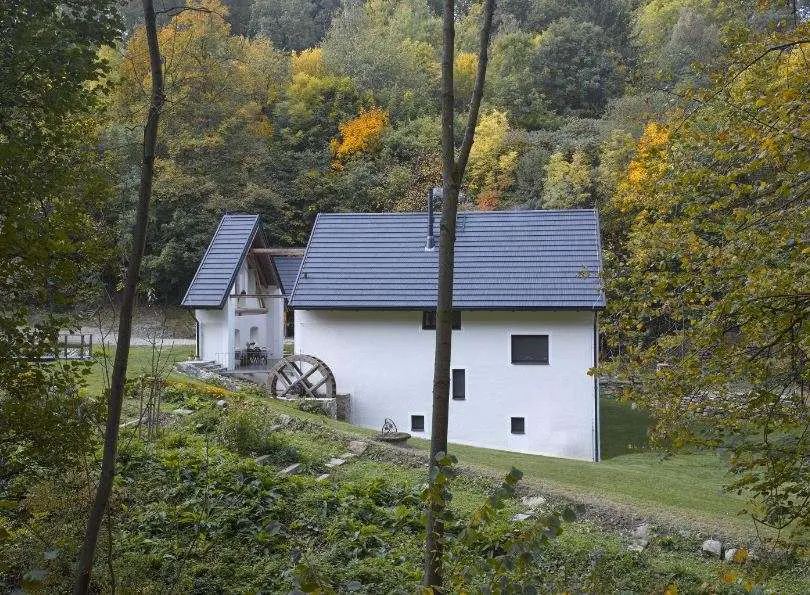
It must be underlined that the investors, a middle-aged married couple, played a substantial role in the outcome. For instance, by clearing the ancient pond’s innumerable tons of mud The pond is now used for swimming because, after the dam was fixed, the water could also flow back into it. The necessary authorities “authorized” the pond, just like they did the house.
For us, the house is a network of relationships. With the user and his needs, with the environment, with the place. The result is therefore always unique.
Stempel & Tesar Architects
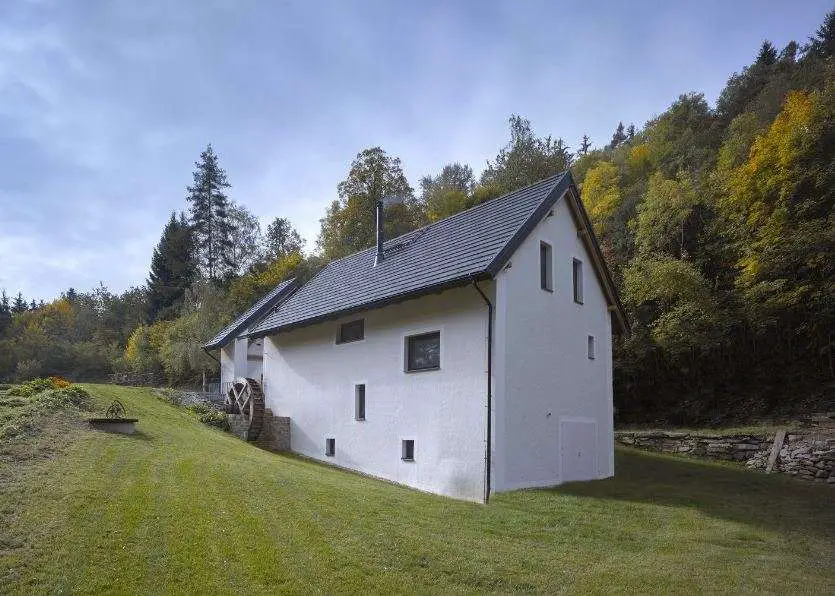
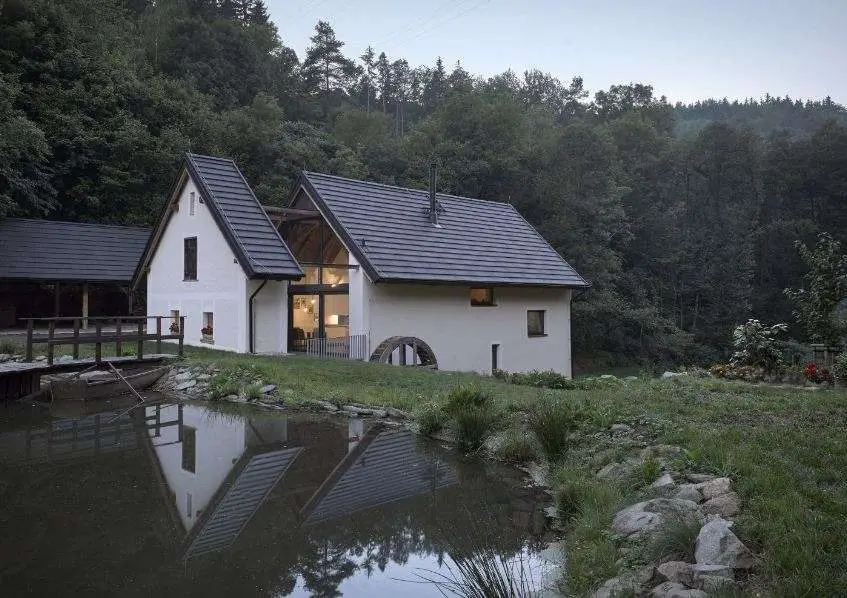
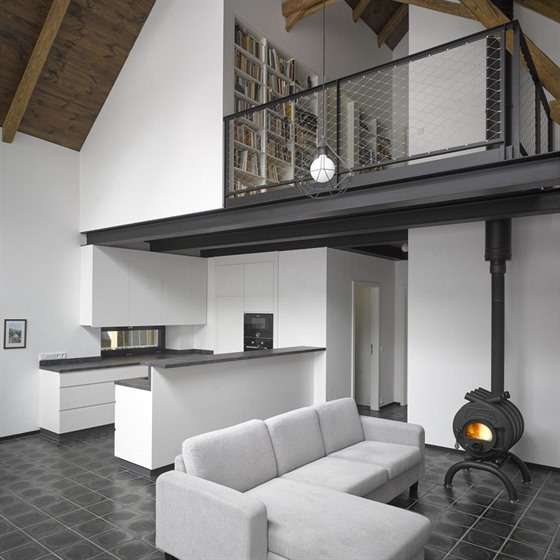
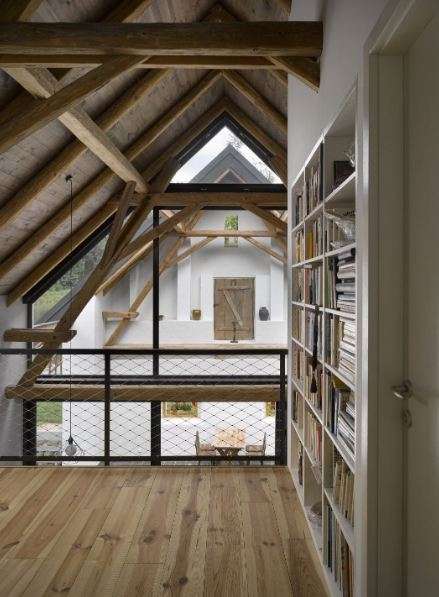
Source: Stempel & Tesar | All the information & photo credit goes to respective authorities. DM for removal please.
Related: Jenna, a Tiny House Girl, and Her Success Tiny House Story

