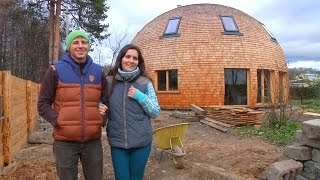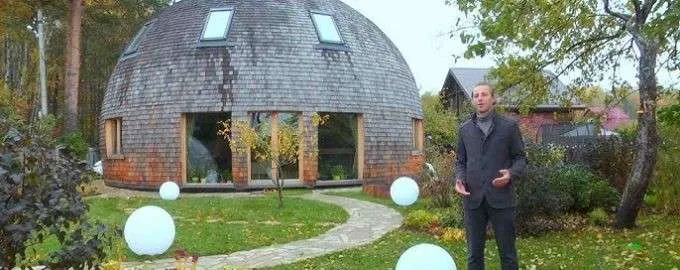“Discover the innovative living experience with the round house concept. Explore unique design, eco-friendly features, and functional spaces in a harmonious blend of nature and architecture.”
Opting against purchasing an apartment, the young couple embarked on a journey to construct their dream home. After exploring numerous locations in search of an innovative project, they ultimately chose a unique round house design.
The chosen design for their home is a stratodesic sphere. Recognizing their lack of experience and expertise in construction and architecture, the young couple opted to engage a construction company for assistance in bringing their vision to life.
In the initial phases of construction, a pit was excavated where they laid the foundation comprising crushed stone and sand. After compacting the materials, the foundation was solidified by pouring concrete.
Prior to constructing the floor, a layer of insulation was meticulously laid down. The chosen insulation was a rare and eco-friendly blend of seaweed and coconut fiber, underscoring their commitment to environmentally conscious building practices.

An additional advantage of this insulation is its non-combustible nature, instead smoldering for added safety. The stratodesic sphere is composed of twelve specially crafted concave wooden beams, assembled on-site to form the structure, eschewing traditional walls.
Externally, the walls were adorned with three layers of wooden rectangles made from larch. This not only provided an environmentally friendly finish but also added a touch of beauty. Importantly, larch, known for its durability, gains strength over the years, ensuring the longevity of the structure.
Internally, the couple opted for the natural beauty of wood, foregoing paint or wallpaper. Instead, they treated the wood with a specialized material that not only enhanced its appearance but also rendered the walls waterproof.
A decision was made to keep the house’s interior open and unzoned. A spacious living room seamlessly connects to the kitchen, while the second floor features two bedrooms, embracing a layout that prioritizes a sense of openness and fluidity.
In addition to the main living spaces, the house incorporates a boiler room and two bathrooms. Access to the second floor beneath the dome is facilitated by a charming wooden spiral staircase, adding a unique architectural element to the interior.
To address winter concerns, a metal cap was installed atop the dome to prevent snow accumulation, while ensuring rainwater efficiently flowed down during wet weather. The couple found great satisfaction in the thoughtful design and functionality of their new home.
Read more : New Homeowners Discover Hidden Room – Unveiling Surprises Within


