Table of Contents
As time progresses, an increasing number of construction companies are striving to design compact yet fully functional living spaces. Tiny home/Mini houses, characterized by their modest footprint ranging from 11.5 to 50 square meters, offer a seamless blend of space efficiency and aesthetic appeal.
In order to optimize space utilization, each room within the mini house serves multiple functions, ensuring that every square meter is utilized efficiently. The area in the mini-house is cleverly zoned using partitions, niches, and retractable furniture, allowing for versatility and adaptability within the limited space available.
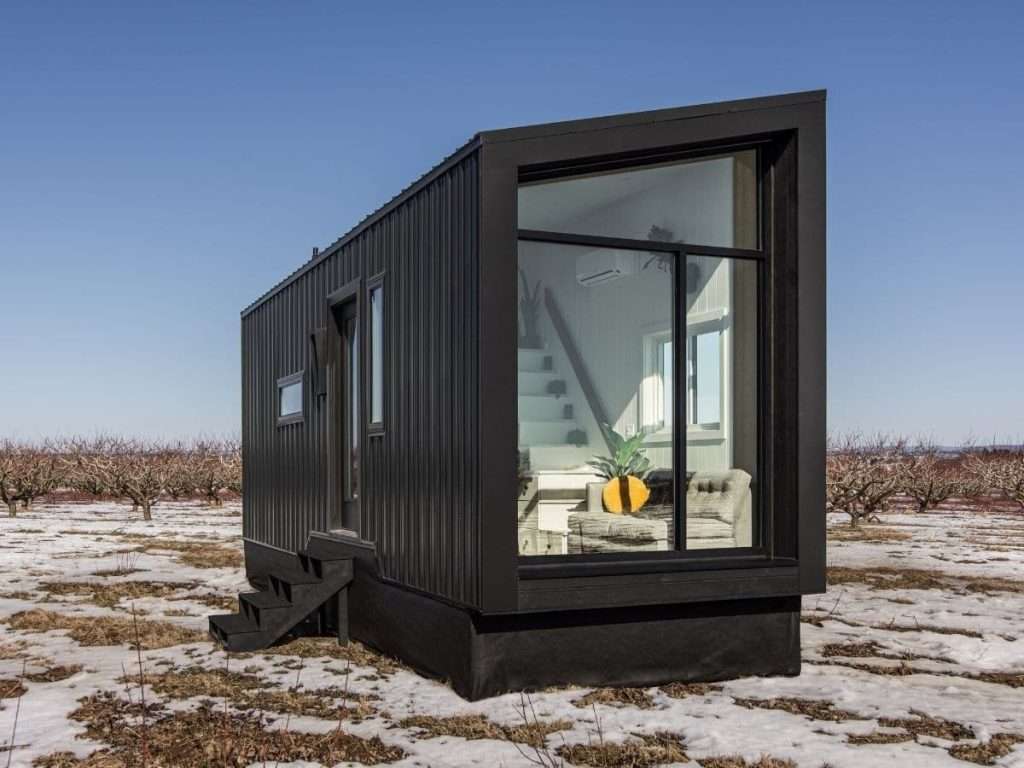
Affordable Living: The Popularity of Luna Tiny Home
Tiny Home is equipped with all essential amenities, including electricity, water, and sewage systems, despite their compact size. These small dwellings embody a distinct philosophy and pragmatism, offering a complete, affordable, and mobile housing solution. Designed with a vast creative scope, they exemplify modern ingenuity in providing comfortable living spaces within limited dimensions.
Estonian architects have pioneered a new generation of mini houses distinguished by their remarkable assembly process, which allows them to be constructed from component parts in a mere seven hours. This innovation represents a significant advancement in the realm of compact housing, offering both efficiency and convenience in the assembly of living spaces.
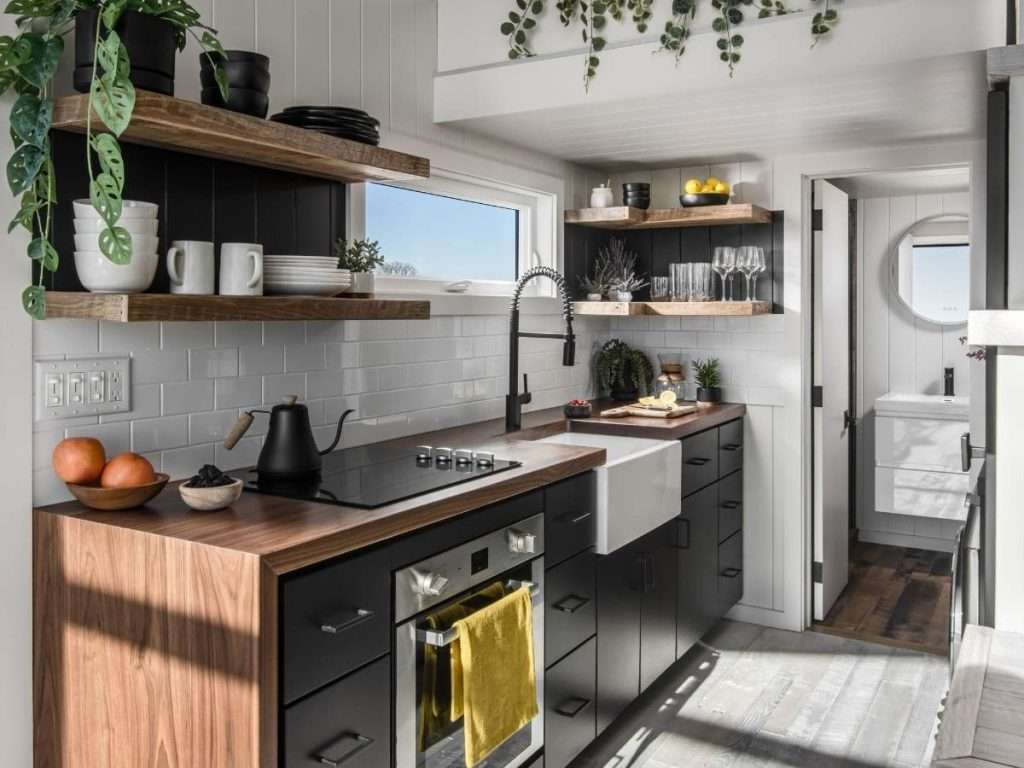
Embracing Nature: Mini Houses as Rural Retreats
The mini house comprises easily assembled and disassembled concrete blocks, offering both durability and convenience in construction. Despite its compact size, the house is equipped with all essential amenities. The first floor accommodates a cozy living room and a functional kitchen, while the second floor features a comfortable bedroom complete with a bed, maximizing space efficiency without compromising on comfort and functionality.
The mini house comes complete with all necessary furniture, providing a convenient solution for those with limited land space. Its compact footprint ensures minimal land usage, making it an ideal choice for small plots. Additionally, its modular design allows for easy assembly and disassembly, offering the flexibility to relocate the house to a new location if desired. This versatility makes it an attractive option for those seeking a portable and efficient housing solution.
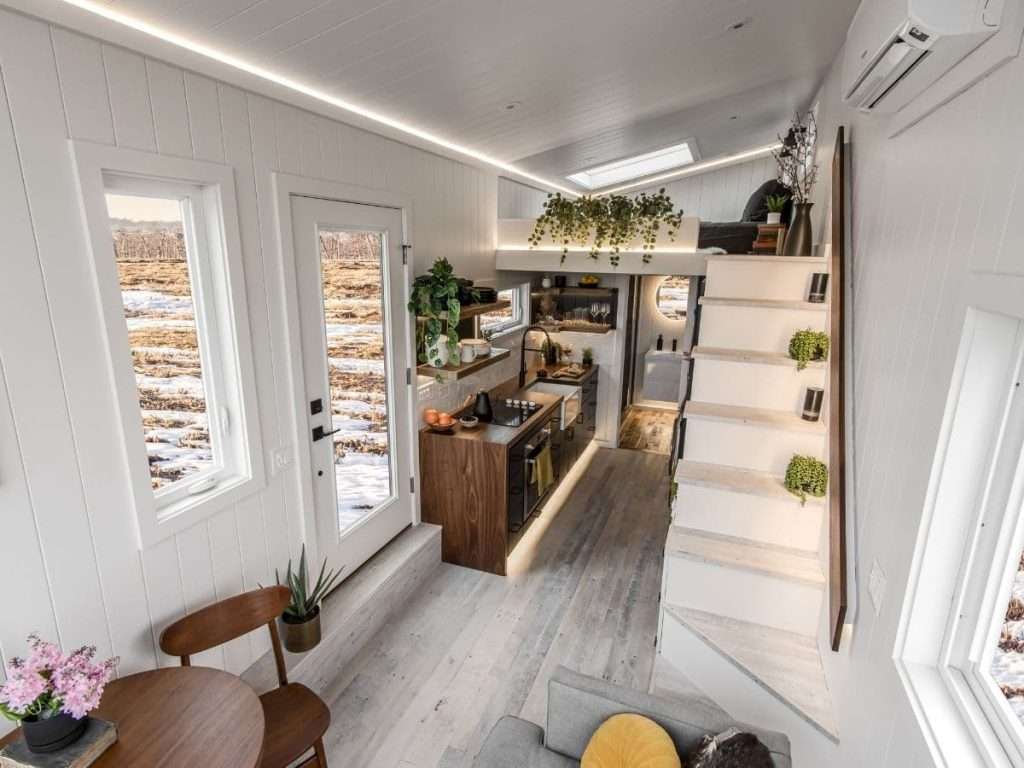
Durability and Convenience: The Container Block Mini House
The desire for affordable living and the quest to minimize utility expenses has sparked a growing popularity of mini houses among various demographics in many European countries. Singles, students, and other segments of the population are increasingly opting for these compact yet comfortable living spaces. With their efficient use of space and reduced utility costs, mini houses offer an attractive housing solution that meets the needs of individuals seeking affordability without sacrificing comfort or convenience.
The construction of mini houses often incorporates “green” technologies, aligning with current trends and reflecting the environmental consciousness of society’s forefront. These eco-friendly features not only contribute to sustainability but also appeal to individuals seeking environmentally responsible living options.
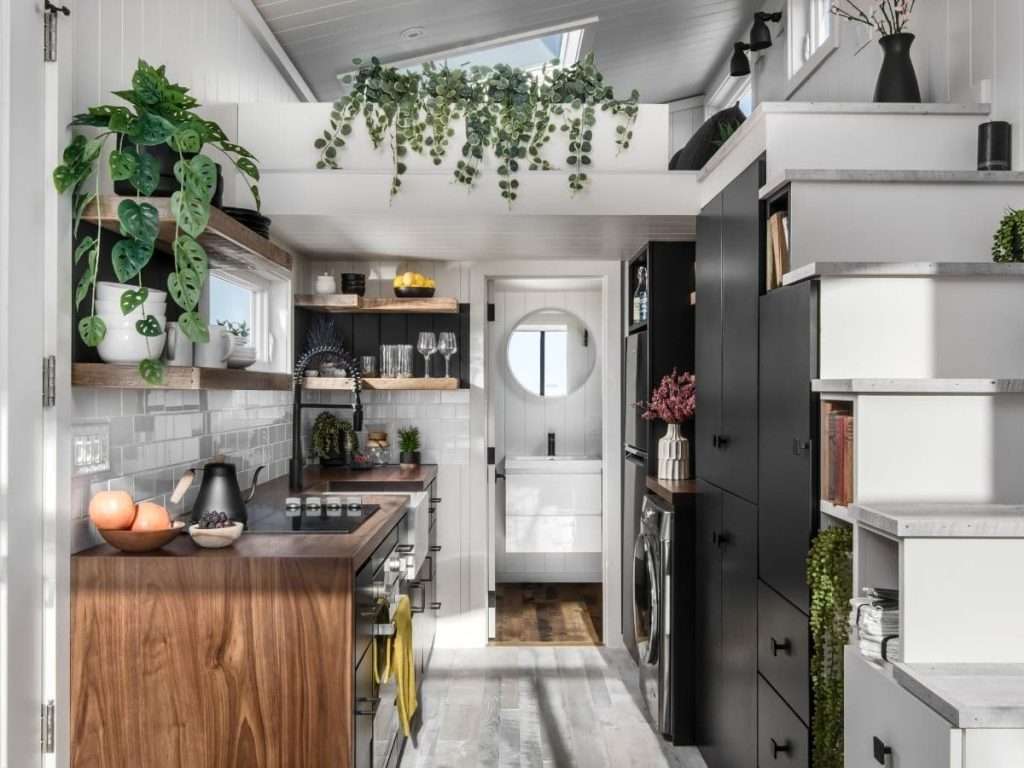
Complete Amenities in Mini Houses: Comfort in Compact Spaces
Furthermore, the mobile nature of mini homes distinguishes them from traditional real estate, allowing for installation in various locations, including recreational areas, nature reserves, and even remote wilderness areas. This flexibility in placement provides opportunities for individuals to embrace a closer connection with nature while still enjoying the comforts of modern living.
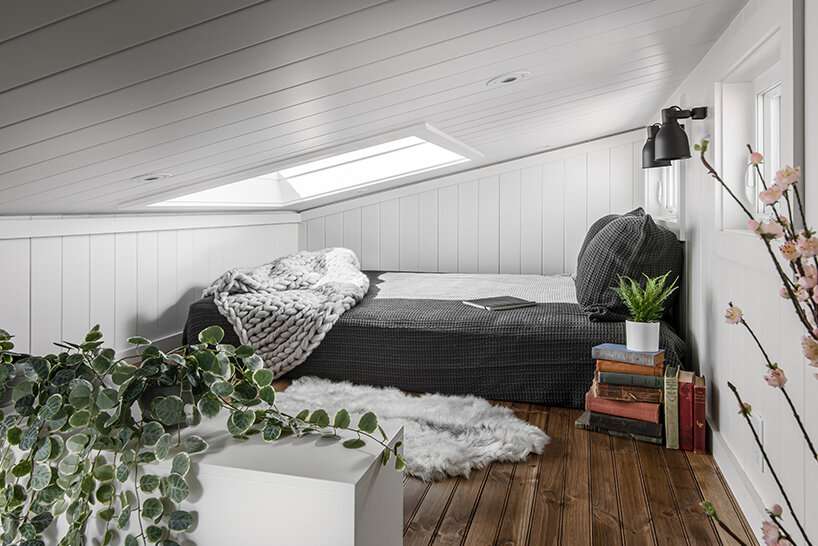
The Estonian company is poised to expand its production of mobile mini houses in response to the high demand from travellers and students. These houses, while initially designed with mobility in mind, also offer suitability for permanent residence.
Their concrete walls provide excellent insulation against cold and winds, ensuring comfort even in harsh weather conditions. Additionally, the inclusion of double-glazed windows enhances both soundproofing and heat retention, further enhancing the living experience within these compact yet cozy dwellings.
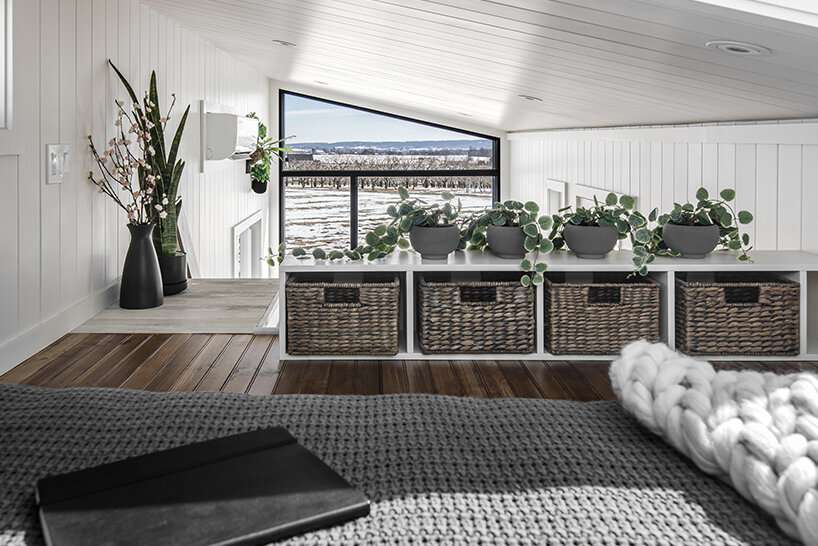
Compact Living: The Rise of Mini Houses
The streamlined layout of these buildings maximizes the efficient use of available space, eschewing architectural frills such as empty corridors, spacious halls, and dressing rooms. Instead, the focus is on compactness and practicality, ensuring that all essentials are easily accessible.
This minimalist approach to design aligns with the growing trend of individuals seeking to live closer to nature, away from the hustle and bustle of big cities. Mini houses are well-suited to fulfil this desire, offering a comfortable and functional living space that allows residents to embrace a simpler lifestyle while enjoying the beauty of their natural surroundings.
Read More: Jenna, a Tiny House Girl, and Her Success Tiny House Story


